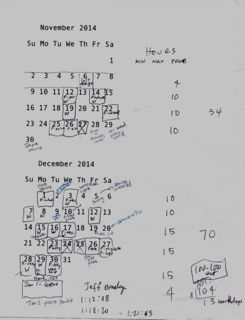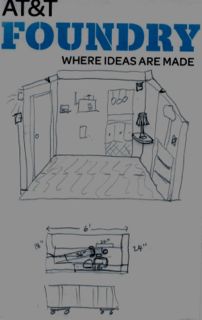
This is a collection of informal sketches, slightly more formal drawings, shopping and task lists, etc. I've tried to place them in something close to chronological order. Clicking on the thumbnails will probably bring up a larger version. Use your browser's Back button to return.
Note that I moved the table from the right side to the left, and swapped the lamp and the DLC.
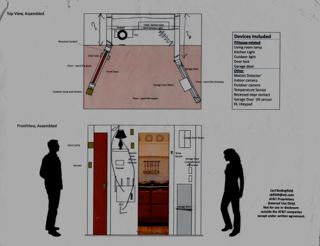
Note the initial estimate of the total weight at the bottom of the page.
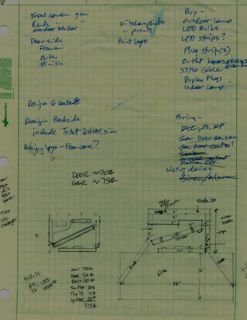
Note the idea of a brace in the bottom sketch.
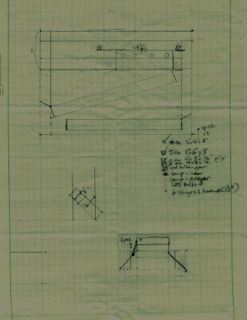
Also includes list of additional Igloo devices
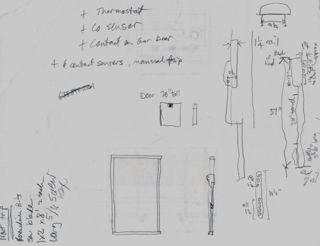
Note slot and holes for power and signal cables
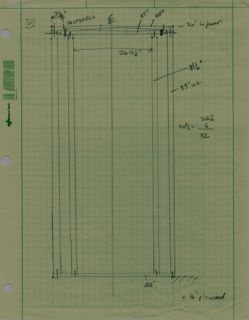
Note "eye" circles, indicating I should look at, but not buy, those items. Also note sketch clarifying decision not to cut bottom plate. This was written on the back of the original requirements.
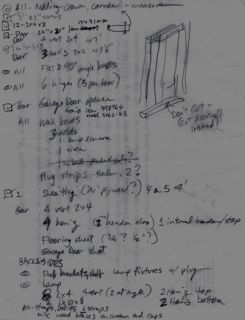
The wiring sketch was to make sure I would have enough outlets, and could connect all fo the devices. Also note first sketch for tilt-switch lever arm, based on absolutely no measurements at all.
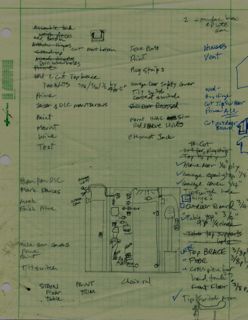
I later figured out that if I brought the wires up through the top plate, it would significantly simplify the construction.

After I had assembled the pieces, I measured the actual layout for Butch to use in building the rolling platform.
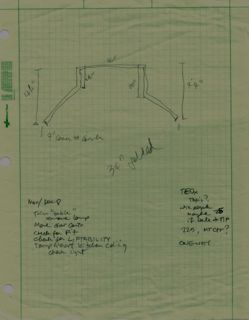
The small sketch at the bottom is where I was calculating how much ceiling clearance would be needed to tilt the folded Doll House either the "hard" way or the "easy" way.
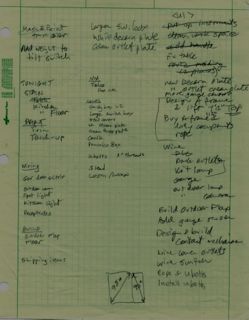
I wrote the numbers in square brackets while I was in Lowe's so they could ring up the right items and quantities. (My favorite pen doesn't write on their plastic bags.)
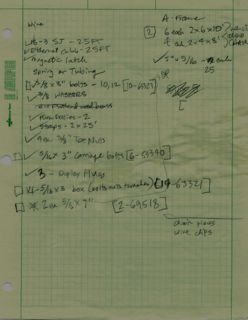
Butch requested a scale drawing of the open Doll House
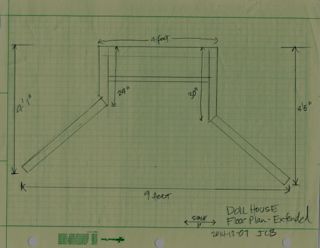
The next day I realized I had left off the "front floor", which, in fact, was never used.

This is pretty close to what I actually built, except I just used single vertical 2x6s.
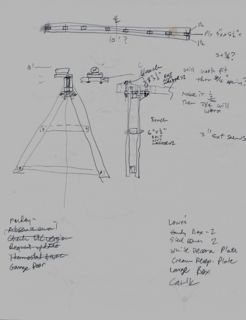
I drew this on an iPad using Adobe Ideas, which only marginally works for this sort of thing.
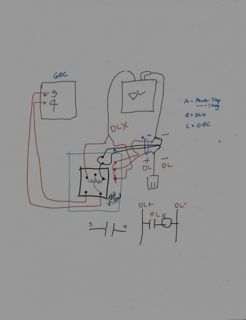
... in case anyone from Digital Life needs it.
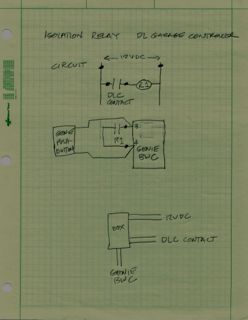
The shipping company sent me a nice one, but it got caught in my corporate spam filter, so the trucking company e-mailed me a blank.
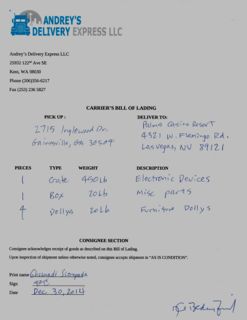
Fortunately I found it before the truck arrived in Vegas and e-mailed it so the driver would have the delivery details.
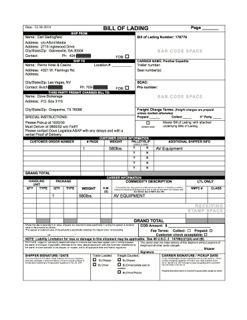
One of those cases where the drawing and the reality were pretty similar.
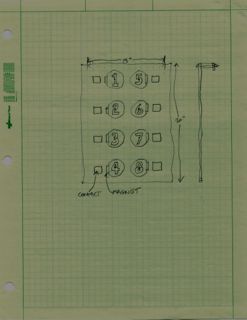
Not very accurate. Multiple sets of notes added as I tried to figure out the sequence of events for posting.
